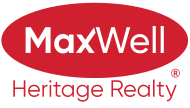About 4805 35 Street
This beautiful 2,157 sq.ft. 2-storey home in the community of Forest Heights, Beaumont is perfect for families! Bright and sunny main floor boasts an open-concept design, featuring a spacious kitchen with stainless steel appliances, a large kitchen island, stunning quartz countertops and a walk-through pantry. The living room is highlighted by a cozy fireplace and soaring ceiling, while the generous dining area is perfect for entertaining guests. A convenient office/flex room plus a 2-pc powder room completes the main floor. Upstairs, you’ll find three bedrooms, including a luxurious primary suite with a 5-pc ensuite bathroom and walk-in closet, and brand-new carpet throughout. The bonus room is ideal for a 2nd family room, playroom, or media space, and the upper floor laundry adds extra convenience. Enjoy your private, fully fenced backyard with a deck - perfect for relaxing or hosting summer BBQs. The home is ideally located near all amenities. Don’t miss the opportunity to make it yours!
Features of 4805 35 Street
| MLS® # | E4421935 |
|---|---|
| Price | $550,000 |
| Bedrooms | 3 |
| Bathrooms | 2.50 |
| Full Baths | 2 |
| Half Baths | 1 |
| Square Footage | 2,158 |
| Acres | 0.00 |
| Year Built | 2018 |
| Type | Single Family |
| Sub-Type | Detached Single Family |
| Style | 2 Storey |
| Status | Active |
Community Information
| Address | 4805 35 Street |
|---|---|
| Area | Beaumont |
| Subdivision | Forest Heights (Beaumont) |
| City | Beaumont |
| County | ALBERTA |
| Province | AB |
| Postal Code | T4X 2C4 |
Amenities
| Amenities | Deck |
|---|---|
| Parking Spaces | 4 |
| Parking | Double Garage Attached |
| Is Waterfront | No |
| Has Pool | No |
Interior
| Interior Features | ensuite bathroom |
|---|---|
| Appliances | Dishwasher-Built-In, Dryer, Hood Fan, Refrigerator, Stove-Electric, Washer |
| Heating | Forced Air-1, Natural Gas |
| Fireplace | Yes |
| Fireplaces | Mantel, Tile Surround |
| Stories | 2 |
| Has Basement | Yes |
| Basement | Full, Unfinished |
Exterior
| Exterior | Wood, Stone, Vinyl |
|---|---|
| Exterior Features | Airport Nearby, Fenced, Golf Nearby, No Back Lane, Park/Reserve, Playground Nearby, Public Swimming Pool, Schools, Shopping Nearby |
| Roof | Asphalt Shingles |
| Construction | Wood, Stone, Vinyl |
| Foundation | Concrete Perimeter |
School Information
| Elementary | École Beau Meadow School |
|---|---|
| Middle | École J.E. Lapointe School |
| High | École J.E. Lapointe School |
Additional Information
| Date Listed | February 18th, 2025 |
|---|---|
| Days on Market | 2 |
| Zoning | Zone 82 |
| Foreclosure | No |
| RE / Bank Owned | No |
Listing Details
| Office | Courtesy Of Kelly A Grant Of Sweetly |
|---|

