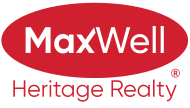About 119 Glenridge Place
Looking for a MASSIVE lot in town? Welcome home to this 4 bedroom, 3 bathroom BUNGALOW on nearly 1/4 ACRE! Located in a quiet culdesac, this property has over 2500 sq/ft of living space and has had some big ticket renos done inc. triple pane windows in 2023, gutters + eaves in 2022, new roof in 2019, updated bathrooms, NEWLY built 650 sq/ft HEATED + insulated double garage in 2019, new attic insulation in 2020... and more! This home features TWO wood burning FP, and updated bathrooms. Functional layout with the south-facing living room flowing into the designated dining space before coming to the large kitchen with TONS of storage. Large primary with 3-pc ensuite and two additional bedrooms with 4pc bath complete the upstairs. Downstairs flex space leads to huge 4th bedroom, tons of storage and additional bathroom. The park-like lot features many mature trees and huge raspberry patch. Gemstone lighting completes the cozy exterior. A home with these upgrades on a lot this size is a RARE find!
Features of 119 Glenridge Place
| MLS® # | E4421897 |
|---|---|
| Price | $479,000 |
| Bedrooms | 4 |
| Bathrooms | 3.00 |
| Full Baths | 3 |
| Square Footage | 1,394 |
| Acres | 0.00 |
| Year Built | 1972 |
| Type | Single Family |
| Sub-Type | Detached Single Family |
| Style | Bungalow |
| Status | Active |
Community Information
| Address | 119 Glenridge Place |
|---|---|
| Area | Sherwood Park |
| Subdivision | Glen Allan |
| City | Sherwood Park |
| County | ALBERTA |
| Province | AB |
| Postal Code | T8A 3A3 |
Amenities
| Amenities | Deck, Fire Pit |
|---|---|
| Parking Spaces | 6 |
| Parking | Double Garage Detached |
| Is Waterfront | No |
| Has Pool | No |
Interior
| Interior Features | ensuite bathroom |
|---|---|
| Appliances | Dishwasher-Built-In, Dryer, Garage Control, Garage Opener, Oven-Built-In, Oven-Microwave, Refrigerator, Storage Shed, Stove-Countertop Electric, Washer, Window Coverings, Garage Heater |
| Heating | Forced Air-1, Natural Gas |
| Fireplace | Yes |
| Fireplaces | Brick Facing, Mantel |
| Stories | 2 |
| Has Basement | Yes |
| Basement | Full, Finished |
Exterior
| Exterior | Wood, Metal |
|---|---|
| Exterior Features | Cul-De-Sac, Fenced, Flat Site, Playground Nearby, Public Transportation, Schools, Shopping Nearby, Vegetable Garden |
| Roof | Asphalt Shingles |
| Construction | Wood, Metal |
| Foundation | Concrete Perimeter |
School Information
| Elementary | GLEN ALLAN ELEM |
|---|---|
| Middle | CLOVER BAR JR H |
| High | SALISBURY COMP |
Additional Information
| Date Listed | February 18th, 2025 |
|---|---|
| Days on Market | 2 |
| Zoning | Zone 25 |
| Foreclosure | No |
| RE / Bank Owned | No |
Listing Details
| Office | Courtesy Of Lindsay Mercer and Kelsey Mercer Of The Good Real Estate Company |
|---|

