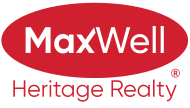About 16112 10 Avenue
Welcome to this beautifully designed, energy-efficient home in prestigious Southwest Edmonton! Offering 1,800+ sq. ft. of total finished space, this 3 bed, 2.5 bath gem is packed with value. The main floor boasts hardwood flooring, a well-appointed kitchen with granite countertops, functional island & pantry. Cozy living room with a gas fireplace. Step outside the dining room patio doors to your private deck & large backyard having no neighbors behind you, making this outdoor space a retreat. Upstairs, enjoy a huge primary suite with walk-in closet & ensuite, plus 2 spacious bedrooms, full bath & convenient upper-floor laundry! The finished basement offers extra living space to relax & hang out. Energy-efficient Green-built home with HRV, new tankless hot water heater, high-velocity high-efficiency furnace & triple-pane windows. Central A/C included! Located in prime Glenridding neighborhood steps to school, shopping, transit, restaurants and so many amenities. Don’t miss out on this incredible home!
Features of 16112 10 Avenue
| MLS® # | E4421885 |
|---|---|
| Price | $429,900 |
| Bedrooms | 3 |
| Bathrooms | 2.50 |
| Full Baths | 2 |
| Half Baths | 1 |
| Square Footage | 1,356 |
| Acres | 0.00 |
| Year Built | 2013 |
| Type | Single Family |
| Sub-Type | Half Duplex |
| Style | 2 Storey |
| Status | Active |
Community Information
| Address | 16112 10 Avenue |
|---|---|
| Area | Edmonton |
| Subdivision | Glenridding Heights |
| City | Edmonton |
| County | ALBERTA |
| Province | AB |
| Postal Code | T6W 2G9 |
Amenities
| Amenities | Air Conditioner, Deck, Hot Water Tankless, Green Building, HRV System, Natural Gas BBQ Hookup |
|---|---|
| Parking Spaces | 2 |
| Parking | Single Garage Attached |
| Is Waterfront | No |
| Has Pool | No |
Interior
| Interior Features | ensuite bathroom |
|---|---|
| Appliances | Air Conditioning-Central, Dishwasher-Built-In, Dryer, Fan-Ceiling, Garage Control, Garage Opener, Microwave Hood Fan, Refrigerator, Stove-Electric, Washer, Window Coverings |
| Heating | Forced Air-1, Electric |
| Fireplace | Yes |
| Fireplaces | Corner |
| Stories | 3 |
| Has Basement | Yes |
| Basement | Full, Finished |
Exterior
| Exterior | Wood, Stone, Vinyl |
|---|---|
| Exterior Features | Airport Nearby, Fenced, Landscaped, Playground Nearby, Schools, Shopping Nearby |
| Roof | Asphalt Shingles |
| Construction | Wood, Stone, Vinyl |
| Foundation | Concrete Perimeter |
School Information
| Elementary | Dr. Margaret-Ann Armour Sc |
|---|---|
| Middle | Dr. Margaret-Ann Armour Sc |
| High | Lillian Osborne School |
Additional Information
| Date Listed | February 18th, 2025 |
|---|---|
| Days on Market | 2 |
| Zoning | Zone 56 |
| Foreclosure | No |
| RE / Bank Owned | No |
Listing Details
| Office | Courtesy Of Mina D Gayed Of Mozaic Realty Group |
|---|

