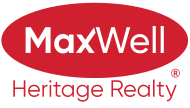About 10 Harcourt Crescent
Welcome to this beautifully updated gem, offering over 1,700 sqft above grade of modern living space. Vaulted ceilings create a bright and airy ambiance you'll love that flow into the dining nook and large U Shaped kitchen. 2 pc bath on main. Upstairs find 3 bedrooms & 4 pc bath - including large primary w/walk in closet & ensuite! The fully finished basement boasts custom solid oak woodwork throughout the living area & the English-inspired bar that is perfect for entertaining!! Lots of Storage and 3 pc bath complete the lower level. Outside relax on your new deck w/pergola & gas BBQ hook up. This home has been meticulously maintained with many updates including, new luxury vinyl plank flooring, new carpet through-out, new shingles, new deck w/pergola, A/C and MORE !!!
Features of 10 Harcourt Crescent
| MLS® # | E4421875 |
|---|---|
| Price | $569,900 |
| Bedrooms | 3 |
| Bathrooms | 3.50 |
| Full Baths | 3 |
| Half Baths | 1 |
| Square Footage | 1,734 |
| Acres | 0.00 |
| Year Built | 1994 |
| Type | Single Family |
| Sub-Type | Detached Single Family |
| Style | 1 and Half Storey |
| Status | Active |
Community Information
| Address | 10 Harcourt Crescent |
|---|---|
| Area | St. Albert |
| Subdivision | Heritage Lakes |
| City | St. Albert |
| County | ALBERTA |
| Province | AB |
| Postal Code | T8N 6K7 |
Amenities
| Amenities | On Street Parking, Air Conditioner, Bar, No Smoking Home, Parking-Extra |
|---|---|
| Parking | Double Garage Attached, Over Sized |
| Is Waterfront | No |
| Has Pool | No |
Interior
| Interior Features | ensuite bathroom |
|---|---|
| Appliances | Air Conditioning-Central, Dishwasher-Built-In, Dryer, Garage Control, Garage Opener, Hood Fan, Refrigerator, Stove-Electric, Washer, Window Coverings, Wet Bar |
| Heating | Forced Air-1, Natural Gas |
| Fireplace | Yes |
| Fireplaces | Mantel |
| Stories | 3 |
| Has Basement | Yes |
| Basement | Full, Finished |
Exterior
| Exterior | Wood, Brick, Vinyl |
|---|---|
| Exterior Features | Fenced, Golf Nearby, Landscaped, Playground Nearby, Public Transportation, Schools, Shopping Nearby |
| Roof | Asphalt Shingles |
| Construction | Wood, Brick, Vinyl |
| Foundation | Concrete Perimeter |
Additional Information
| Date Listed | February 17th, 2025 |
|---|---|
| Days on Market | 3 |
| Zoning | Zone 24 |
| Foreclosure | No |
| RE / Bank Owned | No |
Listing Details
| Office | Courtesy Of Jessy Coghill and Adrienne Carlton Of Exp Realty |
|---|

