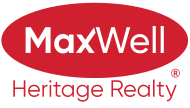About 24 3010 33 Avenue
Perfect for First-Time Buyers or Investors! This upgraded, end-unit townhouse-style condo offers 1,217 sq. ft. of living space. Freshly painted, it features an open-concept main floor with a wood kitchen, stainless steel appliances, spacious dining area, and a cozy living room with a cultured stone corner gas fireplace. A convenient half-bath completes this level. The unique reverse layout has two large bedrooms on the lower level, including a primary suite with a walk-through closet and 4-piece ensuite. A second 4-piece bathroom and brand-new washer and dryer are also on this level. Located just steps from ravines and walking paths, with quick access to Whitemud & Anthony Henday. Close to schools, shopping, recreation centers, and an off-leash dog park. Includes 2 outdoor parking stalls, with plenty of visitor parking. Low condo fees make this an unbeatable value. Don't miss out!
Features of 24 3010 33 Avenue
| MLS® # | E4421870 |
|---|---|
| Price | $210,000 |
| Bedrooms | 2 |
| Bathrooms | 2.50 |
| Full Baths | 2 |
| Half Baths | 1 |
| Square Footage | 559 |
| Acres | 0.00 |
| Year Built | 2005 |
| Type | Condo / Townhouse |
| Sub-Type | Half Duplex |
| Style | Multi Level Apartment |
| Status | Active |
Community Information
| Address | 24 3010 33 Avenue |
|---|---|
| Area | Edmonton |
| Subdivision | Silver Berry |
| City | Edmonton |
| County | ALBERTA |
| Province | AB |
| Postal Code | T6T 0C3 |
Amenities
| Amenities | Parking-Visitor |
|---|---|
| Parking | 2 Outdoor Stalls |
| Is Waterfront | No |
| Has Pool | No |
Interior
| Interior Features | ensuite bathroom |
|---|---|
| Appliances | Dishwasher-Built-In, Dryer, Microwave Hood Fan, Refrigerator, Stove-Electric, Washer, Window Coverings |
| Heating | Forced Air-1, Natural Gas |
| Fireplace | Yes |
| Fireplaces | Stone Facing |
| Stories | 2 |
| Has Basement | Yes |
| Basement | Full, Finished |
Exterior
| Exterior | Wood, Vinyl |
|---|---|
| Exterior Features | Corner Lot, Golf Nearby, Park/Reserve, Paved Lane, Playground Nearby, Public Transportation, Schools, Shopping Nearby |
| Roof | Asphalt Shingles |
| Construction | Wood, Vinyl |
| Foundation | Concrete Perimeter |
School Information
| Elementary | Bisset School |
|---|---|
| Middle | Kate Chegwin School |
| High | J. Percy Page High School |
Additional Information
| Date Listed | February 17th, 2025 |
|---|---|
| Days on Market | 3 |
| Zoning | Zone 30 |
| Foreclosure | No |
| RE / Bank Owned | No |
| Condo Fee | $258 |
Listing Details
| Office | Courtesy Of Steven Giebelhaus Of Royal Lepage Arteam Realty |
|---|

