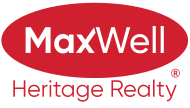About 19 249 Edwards Drive
RENOVATED 3-BED, 1.5-BATH TOWNHOME IN SOUTHEAST EDMONTON WITH ATTACHED GARAGE, BACK PATIO & BRAND-NEW FURNACE! Located in Sandstone Estates (Ellerslie), this home is just 20 mins to U of A & Whyte Ave, 10 mins to South Edmonton Common, 15 mins to the airport, and 25 mins to West Edmonton Mall & Downtown—perfect for students, travelers, shoppers, and city explorers! Featuring a brand-new high-efficiency furnace, open-concept kitchen to living area, updated bathrooms, and an attached garage with extended driveway parking pad, this home offers both comfort and convenience. Stylish upgrades include slate tile flooring, quartz kitchen countertops, flush-mount LED lighting, and fresh paint. Whether you're a first-time buyer or investor looking for a turnkey rental, this home is move-in ready!
Features of 19 249 Edwards Drive
| MLS® # | E4421802 |
|---|---|
| Price | $319,000 |
| Bedrooms | 3 |
| Bathrooms | 1.50 |
| Full Baths | 1 |
| Half Baths | 1 |
| Square Footage | 1,140 |
| Acres | 0.00 |
| Year Built | 2003 |
| Type | Condo / Townhouse |
| Sub-Type | Townhouse |
| Style | 2 Storey |
| Status | Active |
Community Information
| Address | 19 249 Edwards Drive |
|---|---|
| Area | Edmonton |
| Subdivision | Ellerslie |
| City | Edmonton |
| County | ALBERTA |
| Province | AB |
| Postal Code | T6X 1G2 |
Amenities
| Amenities | Carbon Monoxide Detectors, Detectors Smoke, Parking-Visitor, Vinyl Windows, See Remarks |
|---|---|
| Parking Spaces | 1 |
| Parking | Single Garage Attached |
| Is Waterfront | No |
| Has Pool | No |
Interior
| Appliances | Dishwasher-Built-In, Dryer, Garage Control, Garage Opener, Microwave Hood Fan, Refrigerator, Stove-Electric, Washer |
|---|---|
| Heating | Forced Air-1, Natural Gas |
| Fireplace | Yes |
| Fireplaces | Freestanding |
| Stories | 2 |
| Has Basement | Yes |
| Basement | Full, Unfinished |
Exterior
| Exterior | Wood, Stone, Vinyl |
|---|---|
| Exterior Features | Airport Nearby, Backs Onto Park/Trees, Low Maintenance Landscape, Public Transportation, Schools, Shopping Nearby, See Remarks |
| Roof | Asphalt Shingles |
| Construction | Wood, Stone, Vinyl |
| Foundation | Concrete Perimeter |
School Information
| Elementary | Sakaw School |
|---|---|
| Middle | kisêwâtisiwin School |
| High | J. Percy Page School |
Additional Information
| Date Listed | February 16th, 2025 |
|---|---|
| Days on Market | 4 |
| Zoning | Zone 53 |
| Foreclosure | No |
| RE / Bank Owned | No |
| Condo Fee | $272 |
Listing Details
| Office | Courtesy Of Sam Killick and Jakie K Ng Of ARIVL |
|---|

