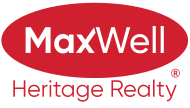About 2674 Anderson Crescent
Nestled in the sought-after southwest Ambleside neighborhood, this 2,251 sqft home offers 4 spacious-sized bedrooms, and luxurious upgrades, hardwood flooring, and matching spindle railings. The airy dining room will greet you features a coffered ceiling. The chef’s kitchen boasts ceiling-height cabinetry with huge exceptional storage, extended granite countertops with a built-in study nook, a large pantry, and stainless-steel appliances. The open-concept living and dining area centers around a cozy fireplace, perfect for family gatherings. upstairs, a spacious 10-foot ceilings bonus room with large bright windows is perfect for entertaining. The primary suite offers a spa-like 5-piece ensuite with a granite countertop, built-in cabinets, dual sinks, a soaker tub, and a walk-in closet. The east-facing, tree-lined backyard includes a builder-built deck for outdoor enjoyment. Walking distance to schools and just minutes from amenities, parks, and Anthony Henday. Don’t miss out—schedule your viewing today!
Features of 2674 Anderson Crescent
| MLS® # | E4421726 |
|---|---|
| Price | $639,800 |
| Bedrooms | 4 |
| Bathrooms | 2.50 |
| Full Baths | 2 |
| Half Baths | 1 |
| Square Footage | 2,251 |
| Acres | 0.00 |
| Year Built | 2009 |
| Type | Single Family |
| Sub-Type | Detached Single Family |
| Style | 2 Storey |
| Status | Active |
Community Information
| Address | 2674 Anderson Crescent |
|---|---|
| Area | Edmonton |
| Subdivision | Ambleside |
| City | Edmonton |
| County | ALBERTA |
| Province | AB |
| Postal Code | T6W 0K7 |
Amenities
| Amenities | Deck, Walk-up Basement |
|---|---|
| Parking | Double Garage Attached |
| Is Waterfront | No |
| Has Pool | No |
Interior
| Interior Features | ensuite bathroom |
|---|---|
| Appliances | Dishwasher-Built-In, Dryer, Garage Opener, Hood Fan, Refrigerator, Stove-Electric, Washer, Window Coverings |
| Heating | Forced Air-1, Natural Gas |
| Fireplace | Yes |
| Fireplaces | Glass Door, Tile Surround |
| Stories | 2 |
| Has Basement | Yes |
| Basement | Full, Unfinished |
Exterior
| Exterior | Wood, Stone, Vinyl |
|---|---|
| Exterior Features | Fenced, Golf Nearby, Landscaped, Playground Nearby, Public Transportation, Schools, Shopping Nearby, Treed Lot, See Remarks |
| Roof | Asphalt Shingles |
| Construction | Wood, Stone, Vinyl |
| Foundation | Concrete Perimeter |
Additional Information
| Date Listed | February 15th, 2025 |
|---|---|
| Days on Market | 4 |
| Zoning | Zone 56 |
| Foreclosure | No |
| RE / Bank Owned | No |
| HOA Fees | 100 |
| HOA Fees Freq. | Annually |
Listing Details
| Office | Courtesy Of Wendy Wang Of Trustpro Realty Ltd. |
|---|

