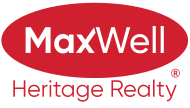About 401 10721 Saskatchewan Drive
EXECUTIVE 3 bedroom, 2 bath, 2 balconies! South, west & north windows so ample light! HUGE living room w/ laminate flooring w/ IMPRESSIVE RIVER VALLEY VIEWS, door to outdoor patio area! Dining room has north window to view the amazing city lights at night! Kitchen has white cabinetry & HUGE island w/ breakfast bar & west window for afternoon sun! Spacious master bedroom w/ walk in closet & modern ensuite bathroom. Second bedroom has sunny south window & 3rd bedroom has built in storage unit plus balcony. Second bathroom w/shower. LAUNDRY closet plus spacious closet across the hall. Amenities: Social room, table tennis, gym, social room w/billiards & guest room, & rear garden area. Underground parking #128 & storage #93! WALKABLE location to U of A!
Features of 401 10721 Saskatchewan Drive
| MLS® # | E4421712 |
|---|---|
| Price | $449,000 |
| Bedrooms | 3 |
| Bathrooms | 2.00 |
| Full Baths | 2 |
| Square Footage | 1,277 |
| Acres | 0.00 |
| Year Built | 1990 |
| Type | Condo / Townhouse |
| Sub-Type | Apartment High Rise |
| Style | Single Level Apartment |
| Status | Active |
Community Information
| Address | 401 10721 Saskatchewan Drive |
|---|---|
| Area | Edmonton |
| Subdivision | Garneau |
| City | Edmonton |
| County | ALBERTA |
| Province | AB |
| Postal Code | T6E 6J5 |
Amenities
| Amenities | Car Wash, Guest Suite, No Smoking Home, Parking-Visitor, Party Room |
|---|---|
| Parking Spaces | 1 |
| Parking | Underground |
| Is Waterfront | No |
| Has Pool | No |
Interior
| Interior Features | ensuite bathroom |
|---|---|
| Appliances | Dishwasher-Built-In, Dryer, Hood Fan, Refrigerator, Stove-Electric, Washer, Window Coverings |
| Heating | In Floor Heat System, Electric |
| Fireplace | No |
| # of Stories | 17 |
| Stories | 1 |
| Has Basement | Yes |
| Basement | None, No Basement |
Exterior
| Exterior | Concrete, Stucco |
|---|---|
| Exterior Features | Golf Nearby, River Valley View, Shopping Nearby |
| Roof | Tar & Gravel |
| Construction | Concrete, Stucco |
| Foundation | Concrete Perimeter |
Additional Information
| Date Listed | February 14th, 2025 |
|---|---|
| Days on Market | 5 |
| Zoning | Zone 15 |
| Foreclosure | No |
| RE / Bank Owned | No |
| Condo Fee | $1,302 |
Listing Details
| Office | Courtesy Of Joanna Benvenuto Of RE/MAX River City |
|---|

