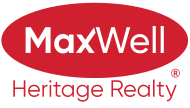About 12 Lennox Drive
Step into a world of elegance & comfort with this stunning bungalow with over 2,500 square feet of living space. Every corner of this meticulously maintained home invites you to experience its charm, expansive rooms create an atmosphere of openness & tranquility. Large Living room-perfect for gatherings, spacious dining area sets the stage for unforgettable meals. Culinary enthusiasts will fall in love with the beautifully upgraded kitchen, designed for both functionality and style. Generous primary suite with a full en-suite. Convenient main-floor laundry & comfort of central air conditioning. Fully finished basement expands your living options with a massive recreational room, 4th & 5th bedrooms and full bath. Access your double attached garage effortlessly through two entrances-one leading to the main floor and the other to the basement. Spectacular landscaping and fenced yard, where a charming rear deck with a pergola awaits for peaceful outdoor moments. Located in a prime area close to all amenities!
Features of 12 Lennox Drive
| MLS® # | E4421625 |
|---|---|
| Price | $542,000 |
| Bedrooms | 5 |
| Bathrooms | 3.00 |
| Full Baths | 3 |
| Square Footage | 1,468 |
| Acres | 0.00 |
| Year Built | 1983 |
| Type | Single Family |
| Sub-Type | Detached Single Family |
| Style | Bungalow |
| Status | Active |
Community Information
| Address | 12 Lennox Drive |
|---|---|
| Area | St. Albert |
| Subdivision | Lacombe Park |
| City | St. Albert |
| County | ALBERTA |
| Province | AB |
| Postal Code | T8N 4L8 |
Amenities
| Amenities | Air Conditioner, Closet Organizers, Deck, No Animal Home, No Smoking Home, Vinyl Windows |
|---|---|
| Parking Spaces | 4 |
| Parking | Double Garage Attached |
| Is Waterfront | No |
| Has Pool | No |
Interior
| Interior Features | ensuite bathroom |
|---|---|
| Appliances | Air Conditioning-Central, Dishwasher-Built-In, Dryer, Fan-Ceiling, Garage Control, Garage Opener, Garburator, Microwave Hood Fan, Refrigerator, Stove-Electric, Washer, Window Coverings |
| Heating | Forced Air-1, Natural Gas |
| Fireplace | Yes |
| Fireplaces | Brick Facing, Mantel |
| Stories | 2 |
| Has Basement | Yes |
| Basement | Full, Finished |
Exterior
| Exterior | Wood, Brick, Vinyl |
|---|---|
| Exterior Features | Fenced, Flat Site, Fruit Trees/Shrubs, Golf Nearby, Landscaped, Low Maintenance Landscape, No Back Lane, Park/Reserve, Picnic Area, Playground Nearby, Public Swimming Pool, Public Transportation, Schools, Shopping Nearby |
| Roof | Asphalt Shingles |
| Construction | Wood, Brick, Vinyl |
| Foundation | Concrete Perimeter |
Additional Information
| Date Listed | February 14th, 2025 |
|---|---|
| Days on Market | 5 |
| Zoning | Zone 24 |
| Foreclosure | No |
| RE / Bank Owned | No |
Listing Details
| Office | Courtesy Of Rachelle Cusworth Of RE/MAX Professionals |
|---|

